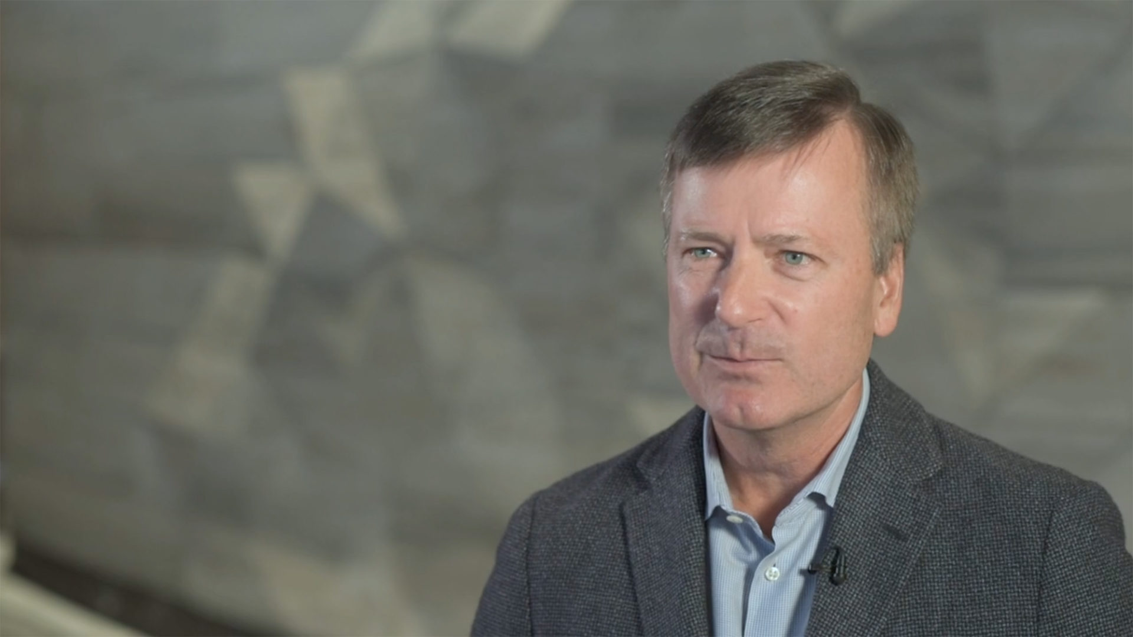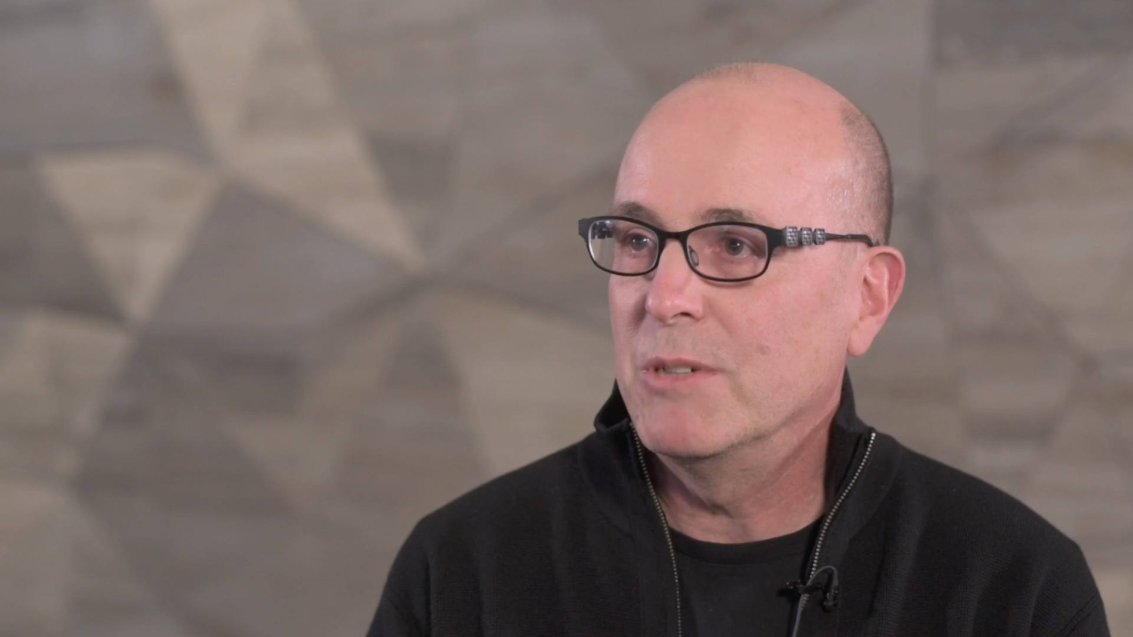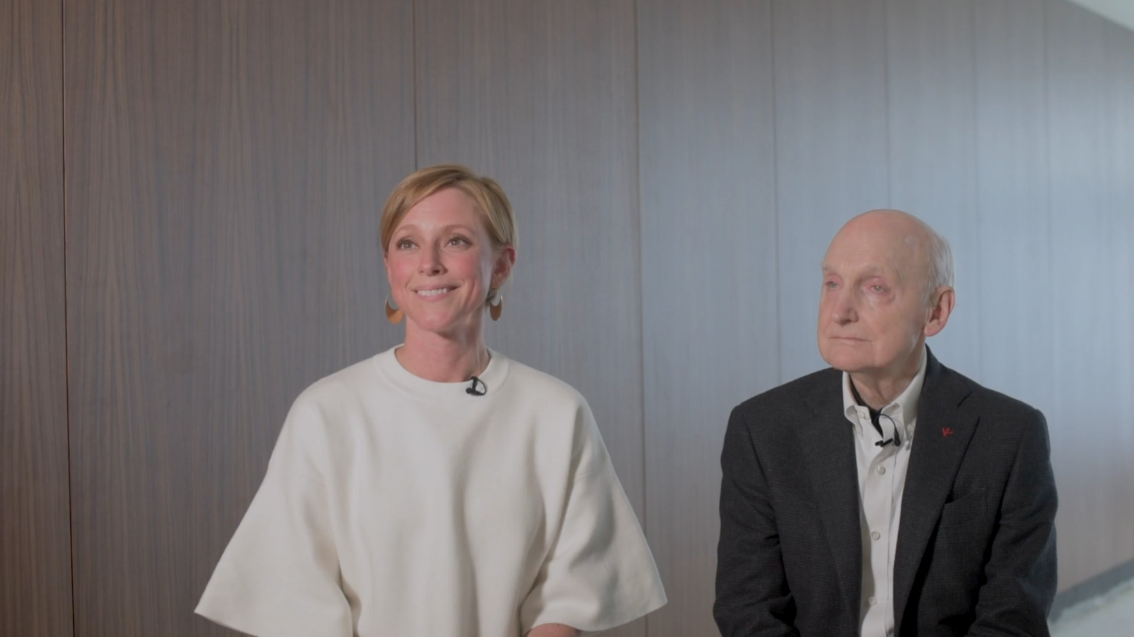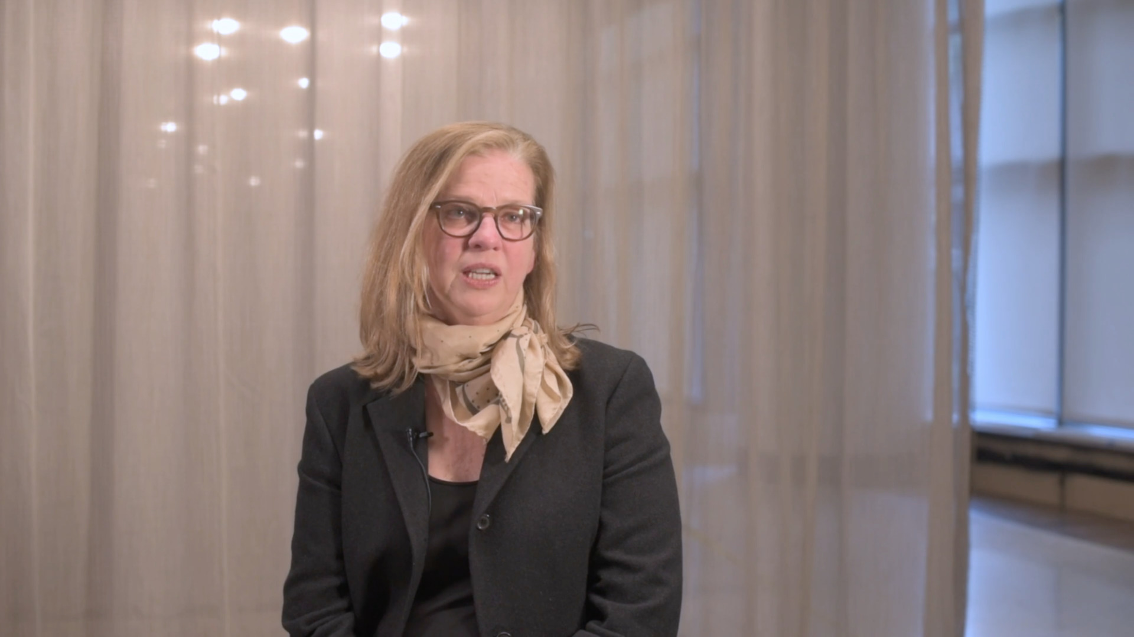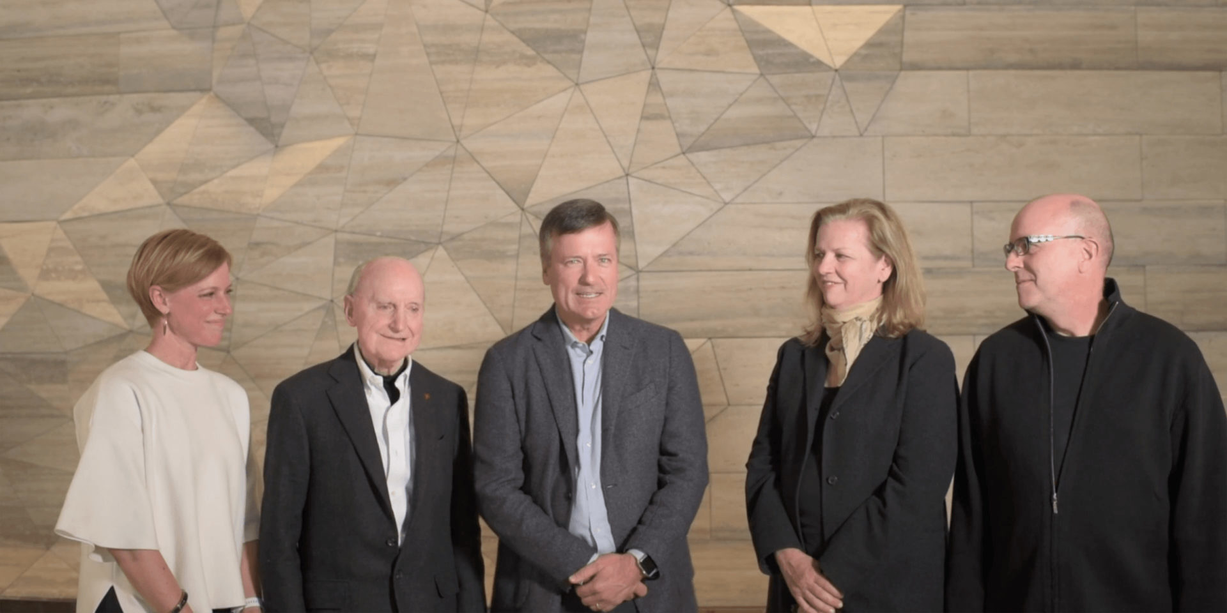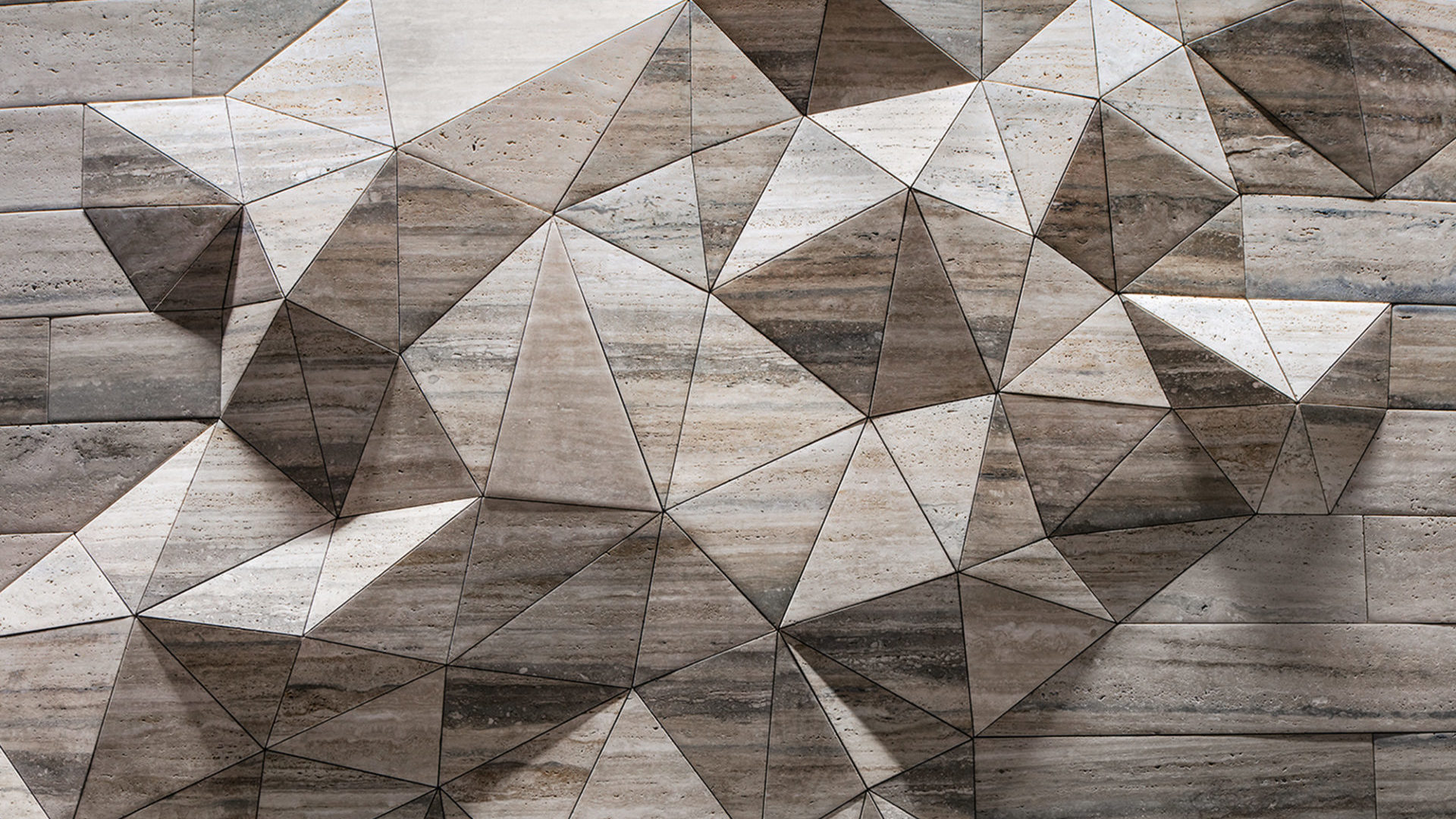
Welcome to The New Two Union
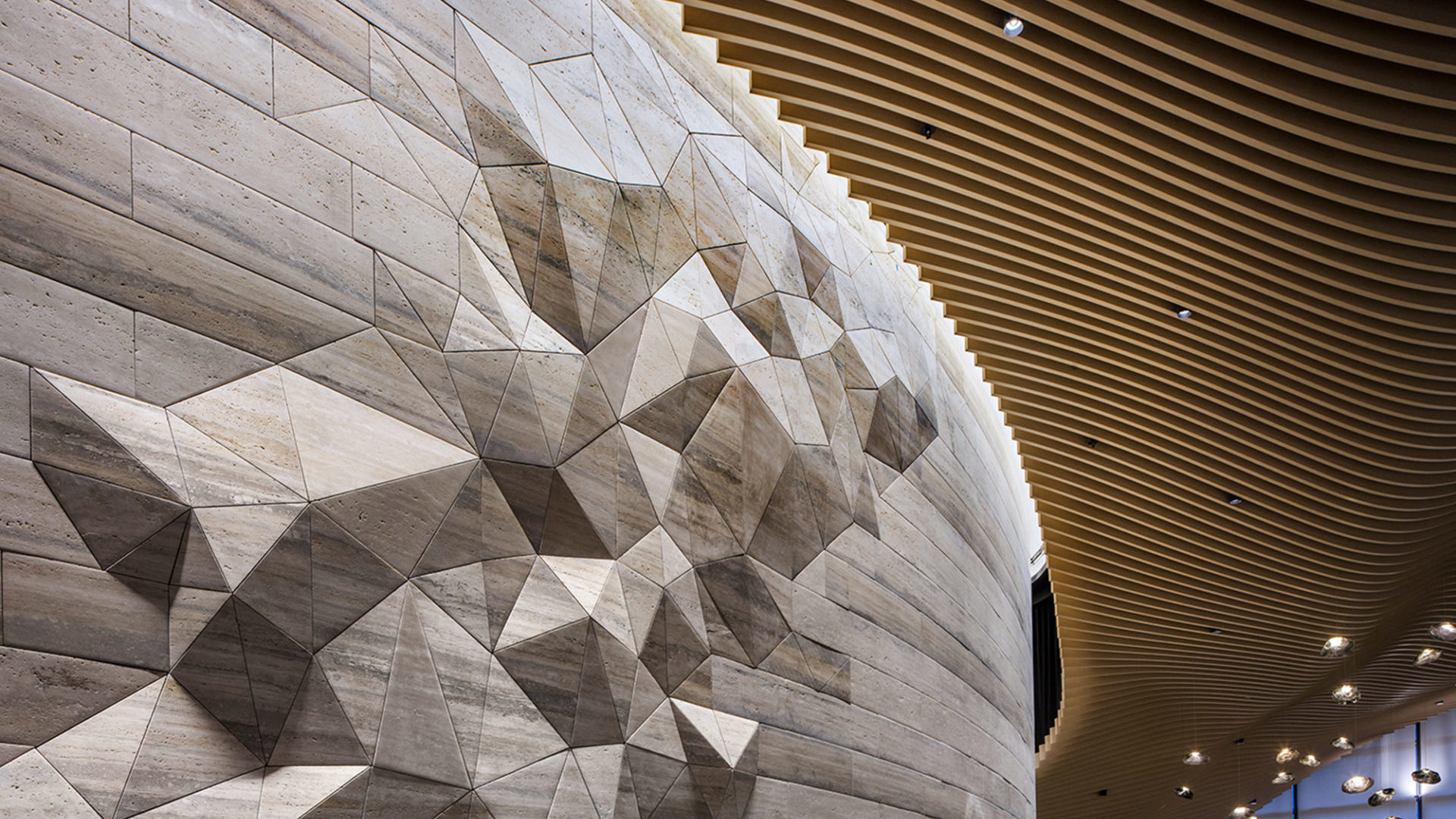
Welcome to The New Two Union
One of the greatest challenges in updating Union Square was respecting the timeless 1980s design elements that anchored the project, and allowing them to evolve. To help navigate these tricky issues, Union Square ownership retained NBBJ—the world-renowned architecture firm that designed the original building—and challenged them to revisit the ideas and stories behind the original design, and to write new chapters that would refresh the public areas to serve for the next three decades. Who better than the firm that owns the DNA of the original (and here we quote from a review of the building written in 1989) “to redefine northwest regionalism in contemporary terms.” The new NBBJ team embraced this challenge and developed a new scheme for the interior public spaces that will allow Union Square to retain its mantle as a quintessentially Northwest building.
The new scheme is intended to echo what the Northwest region has come to represent: a unique intersection of natural beauty and technology. Like the original design, several of the new elements are intended to be a direct reference to things found in nature around the region, from the ceiling of the main lobby, which emulates the motion of wind or waves on Puget Sound or Lake Washington, to the “Great Wall”, also in the main lobby, which evokes a dramatic river-carved gorge.
Photography: Chris J. Roberts Photography
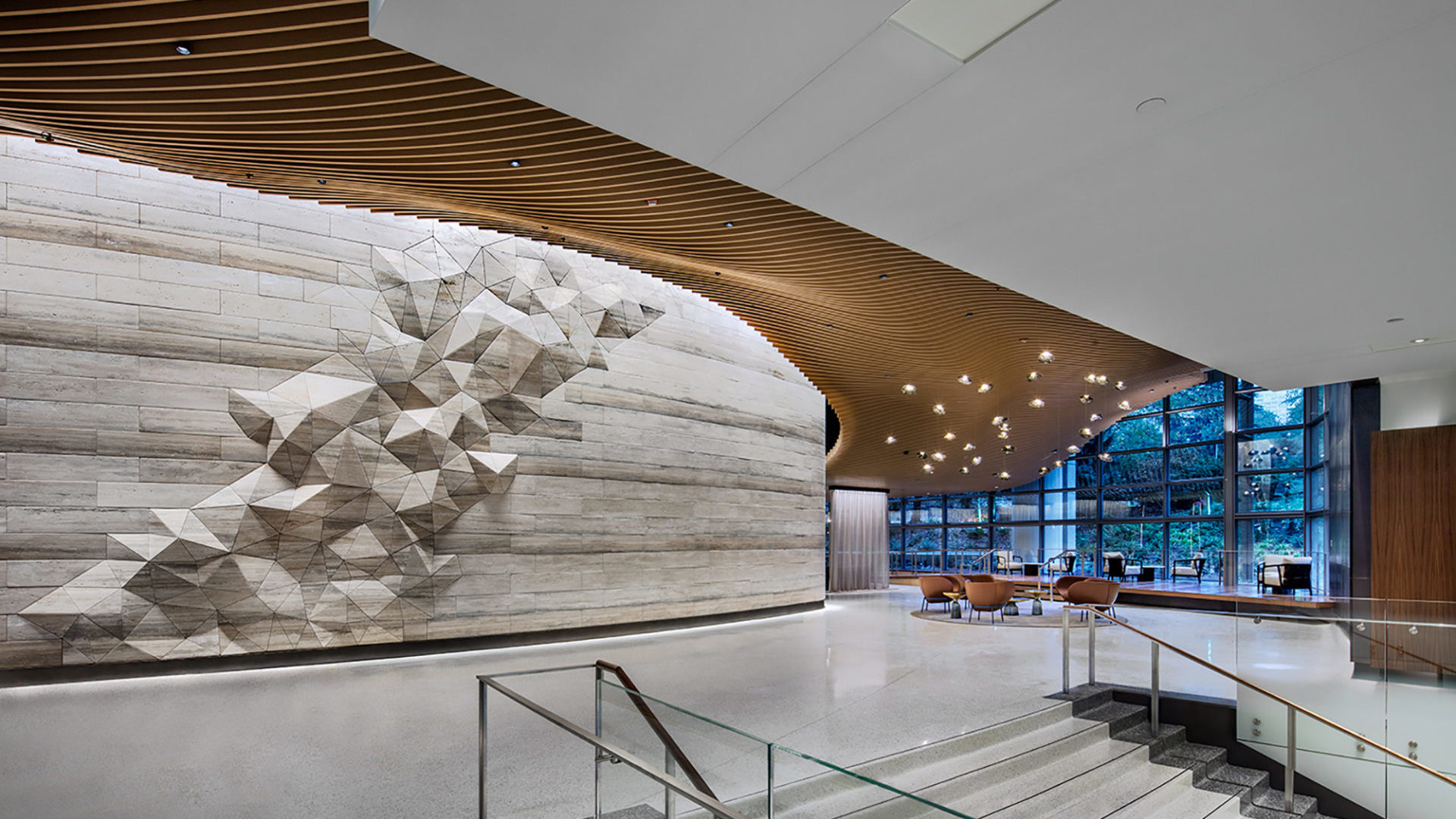
The New Two Union is intended to represent a unique intersection of natural beauty and technology.

The "Grand Staircase" Leading to the New Lobby
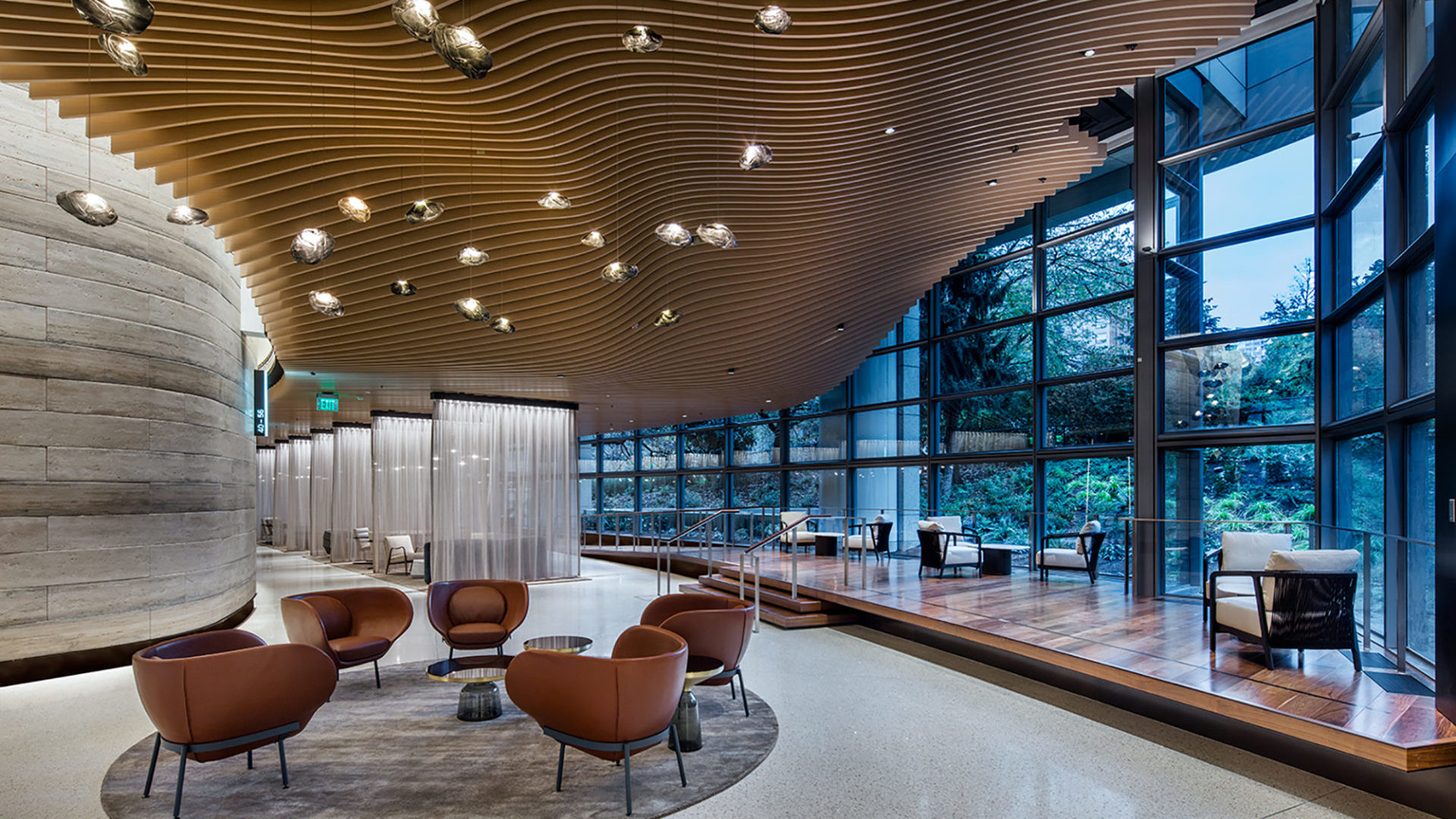
The lobby offers an open and flexible floor plan.

View Across Elevated Seating to Outside Garden

Heck YES we’re going to call it the “Great Wall”!
The designers of the Great Wall were inspired by Pacific Northwest nature and geology. Its curved shape evokes a dramatic river-carved gorge, and its fractured polygonal shards, a region influenced by volcanic and tectonic activity. The wall was computationally designed and then fabricated from travertine quarried in Tivoli, Italy. Each of the 1,400 individual pieces are curved on the front and back and each is unique, made to order using tens of thousands of dimensional data points fed into computer controlled equipment. The use of this technology was a deliberate nod to the Northwest, which has become known worldwide as a center of technological sophistication and creativity.
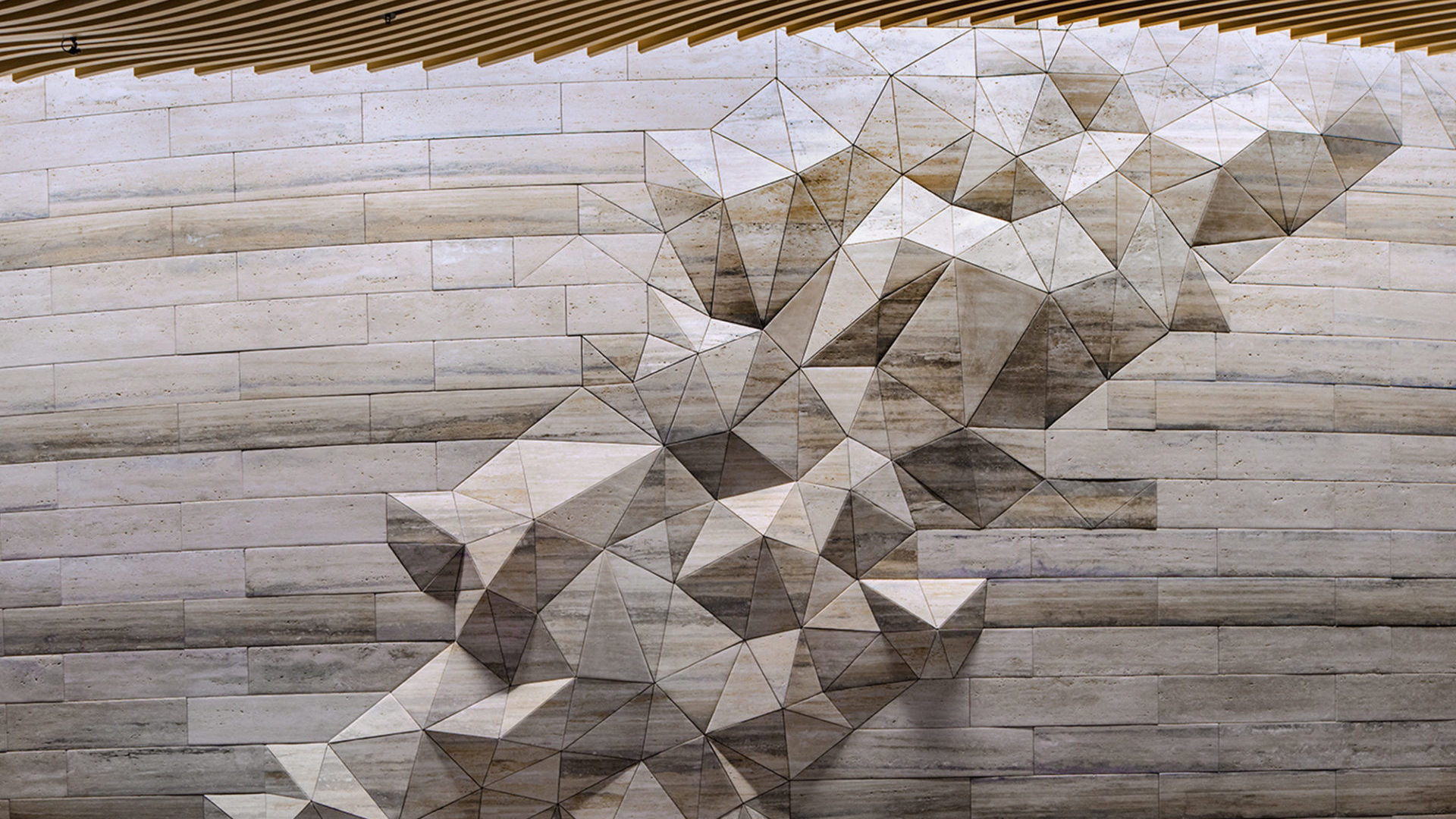
1,400 individual pieces of travertine make up the Great Wall.

The fractured polygons evoke volcanic and tectonic activity.

Tens of thousands of dimensional data points were needed for the Great Wall's design and fabrication.
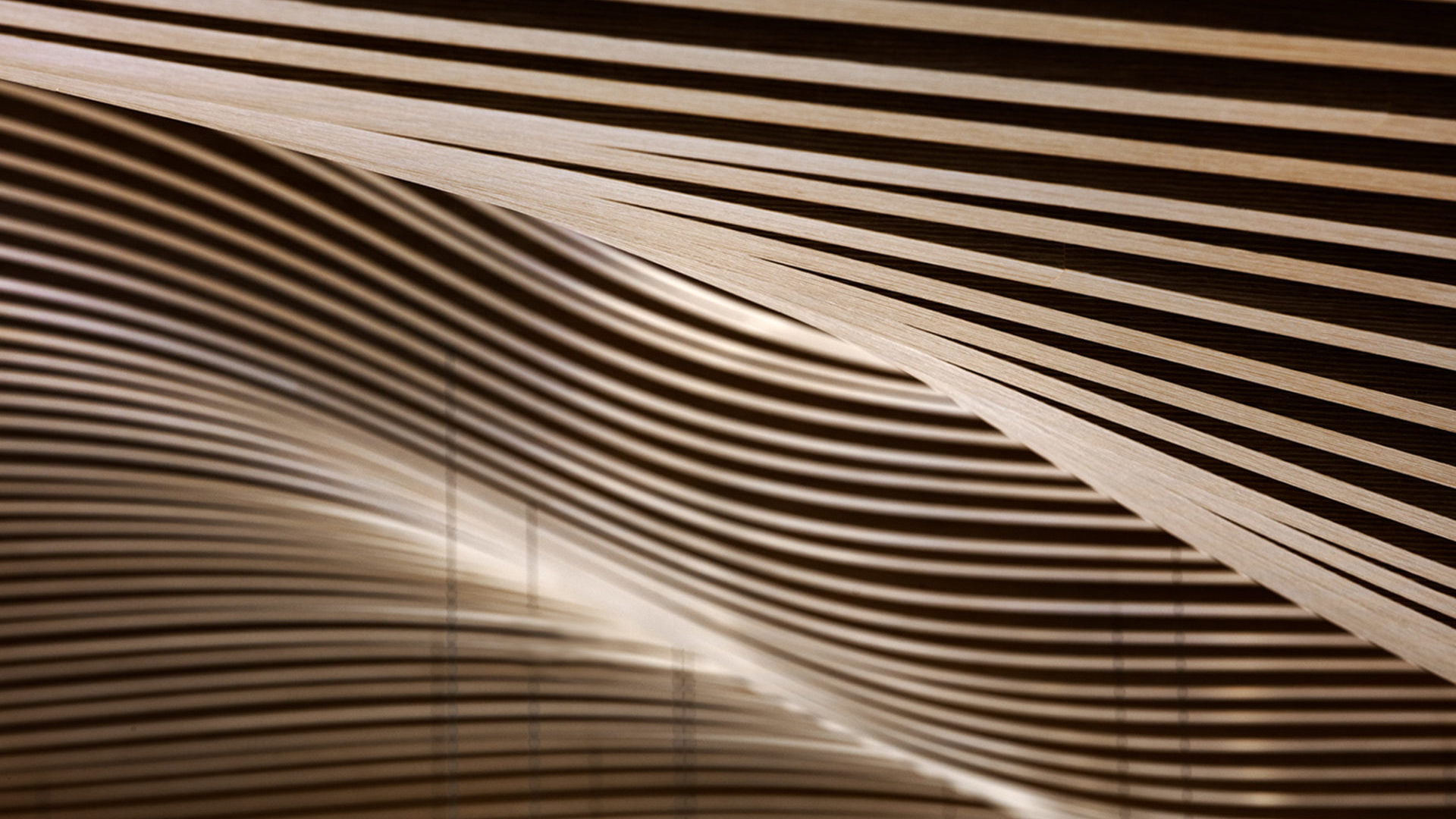
What’s up with the ceiling?
Like the Great Wall, the ceiling is a completely custom creation that relied on computational design, high-tech fabrication techniques, and skilled local craftsmen to install the completed piece. Rulon International, located in St. Augustine, Florida, manufactured the ceiling’s 2,833 unique planks. These planks, which range in length from 3 to 12 feet long, were then installed by Seattle craftsmen in a tongue-in-groove manner to form the 30 to 140 foot long beams that are suspended by cables from one end of the lobby ceiling to the other.

The custom ceiling consists of 2,833 unique planks.

Planks ranging from 3 to 12 feet were connected "tongue-in-groove" to make the finished beams.
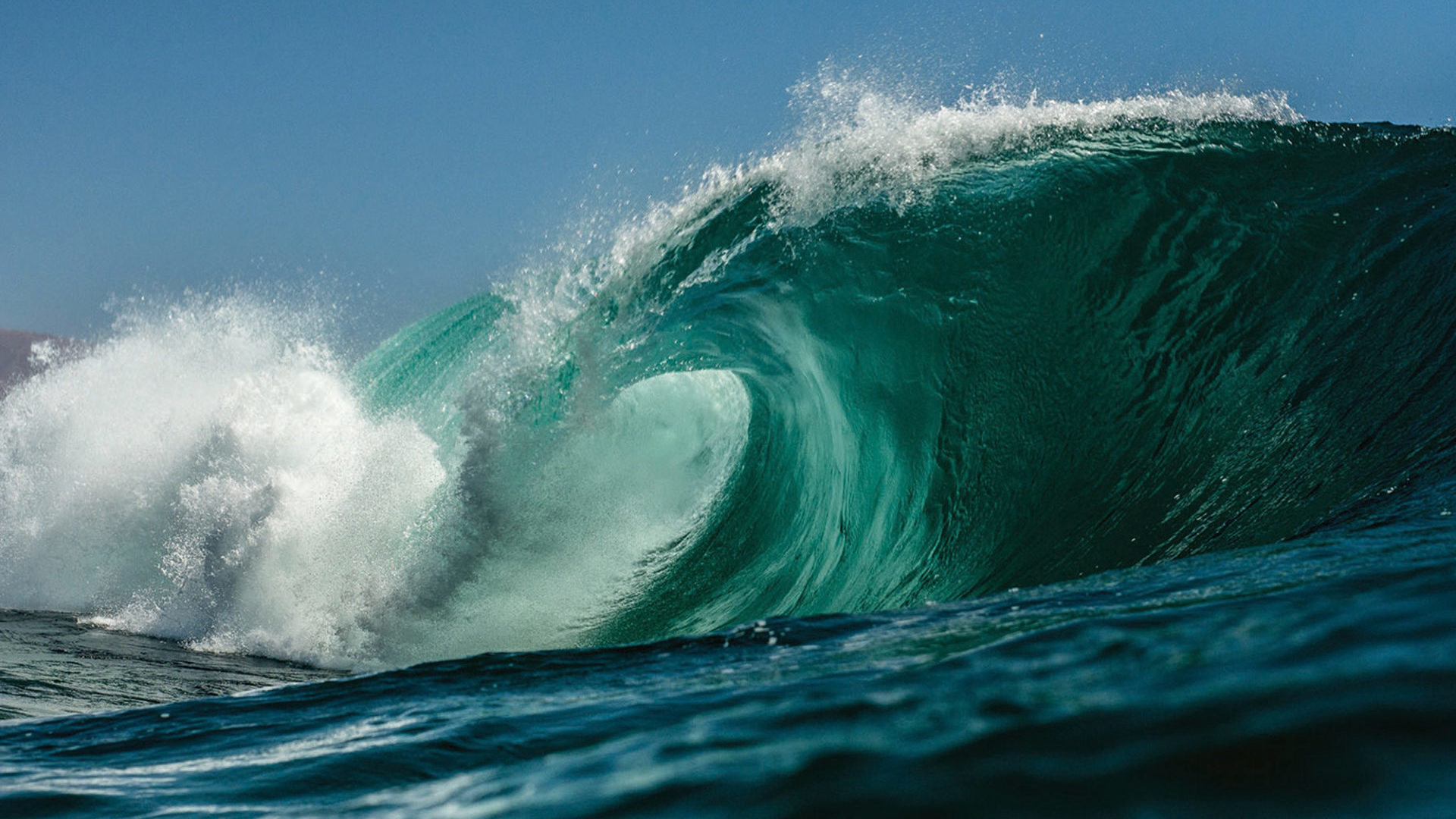
The ceiling emulates the prevalent motion of wind or waves around the region.

Some of the beams reach a length of 140 feet.
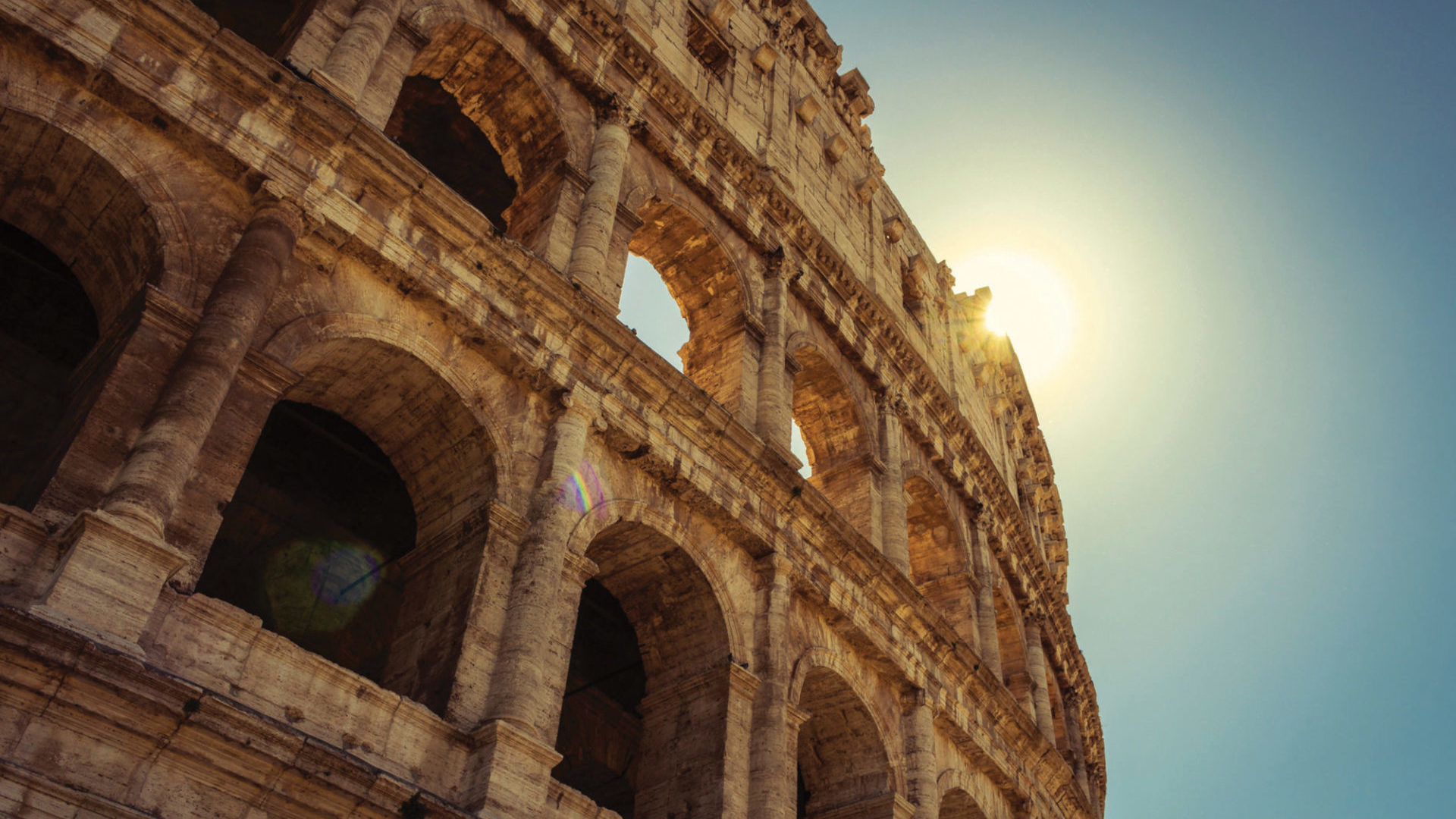
The Great Wall is constructed entirely of travertine, which is one of the most long-standing and historically famous types of marble. Travertine has been used since the times of the Roman Empire in such masterpieces as the Colosseum, the Theatre of Marcellus and St. Peter’s Basilica. Fourteen large blocks were quarried from the Poggi Brothers Quarry in Tivoli, Italy and then cut into pieces that were roughly 3 inches deep, 12 inches high and 4 feet wide. These were then “carved” into the 1,400 unique pieces using computer-controlled routing technology.

Rome's Colosseum uses the same type of marble, called travertine.
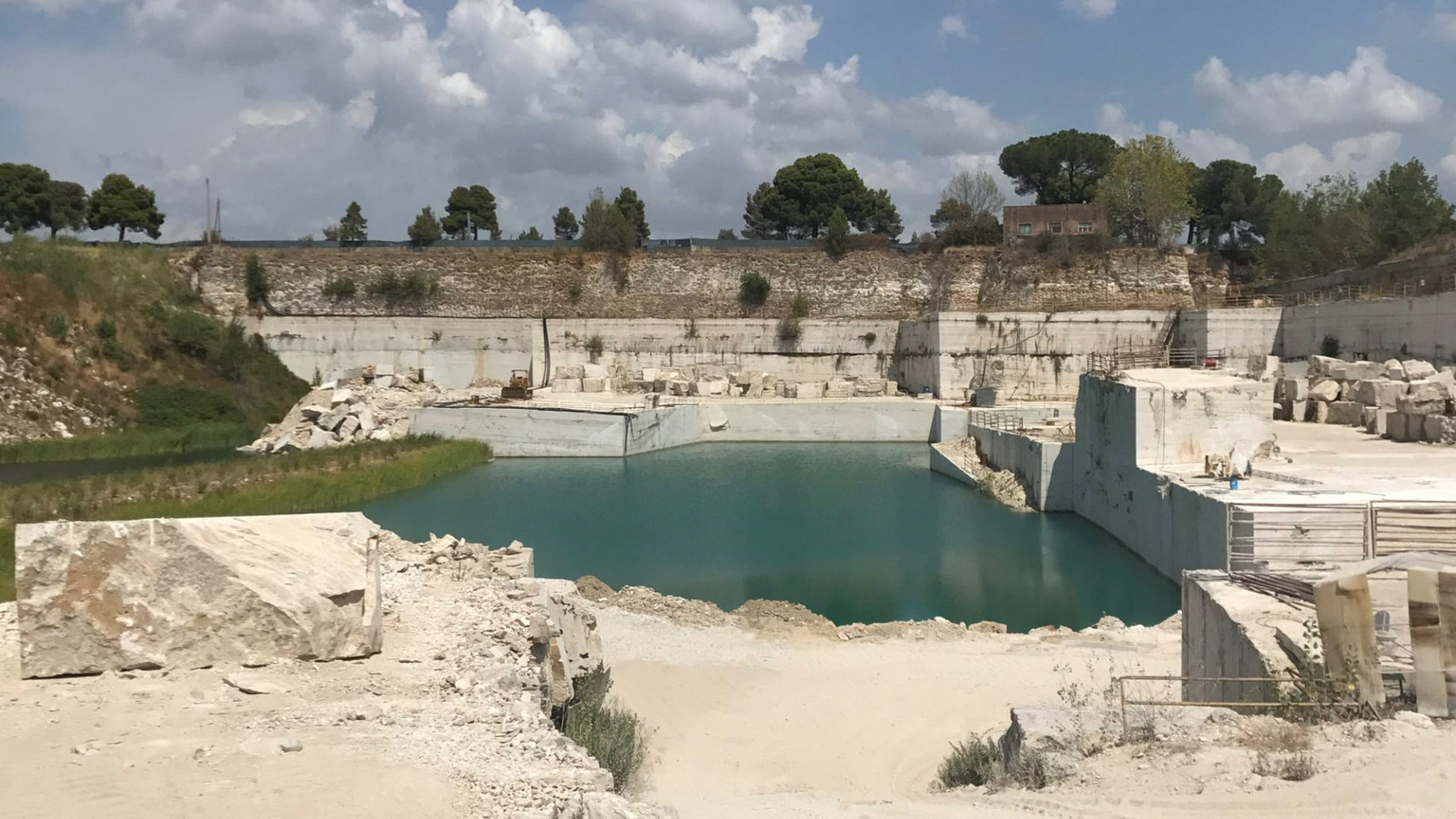
All of the travertine used in the Great Wall was quarried, finished and shipped from Tivoli, Italy.
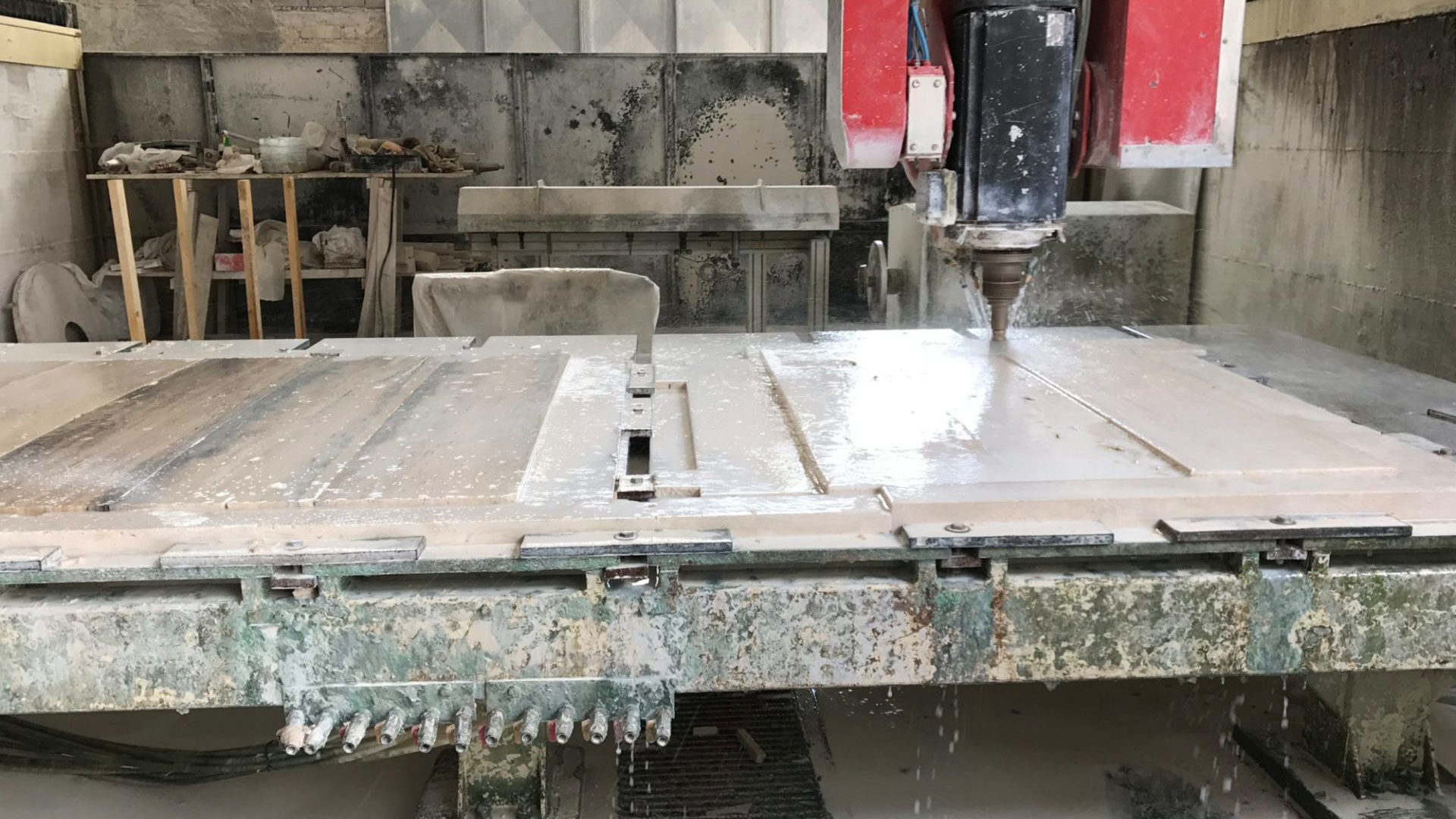
Using computer-controlled routing, fourteen large blocks of travertine were "carved" into 1,400 unique pieces.
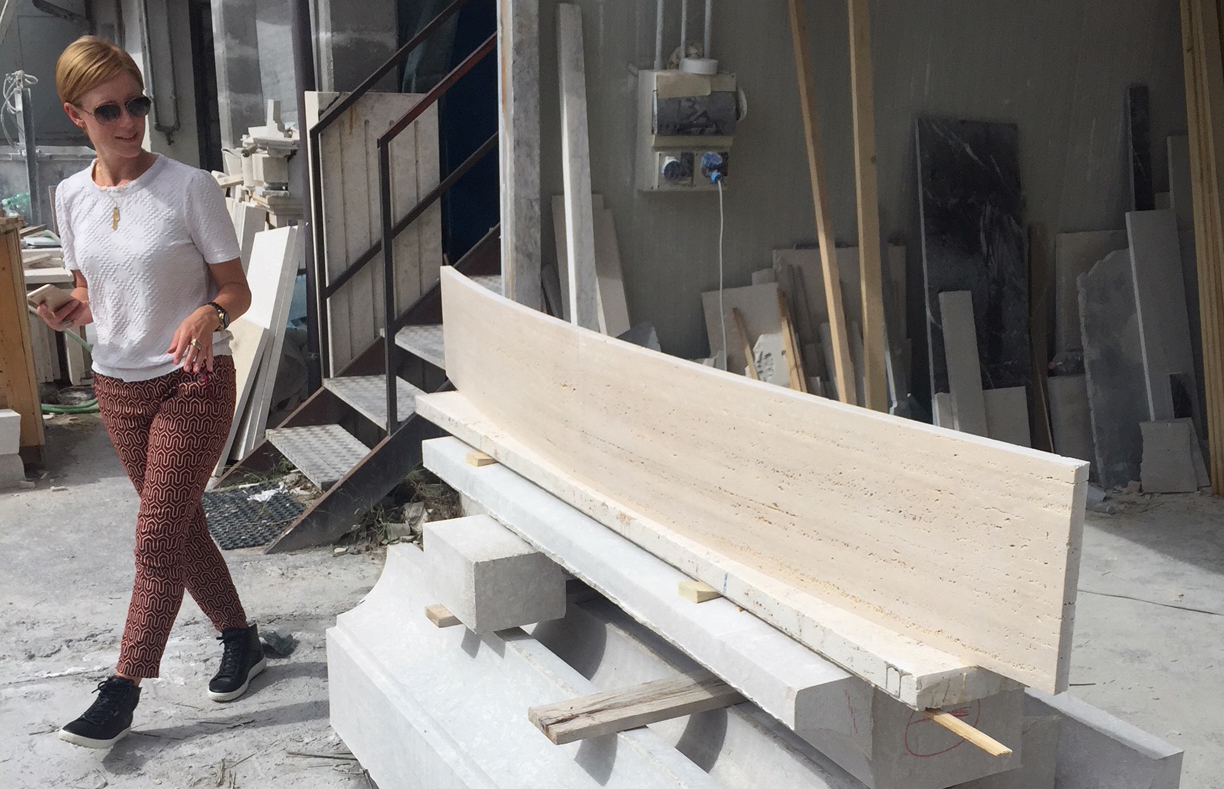
A thorough QC process was followed before the pieces were individually labelled and shipped to Seattle.

The architecture firm, NBBJ, and Seattle craftsmen were responsible for assembling the Great Wall on-site.
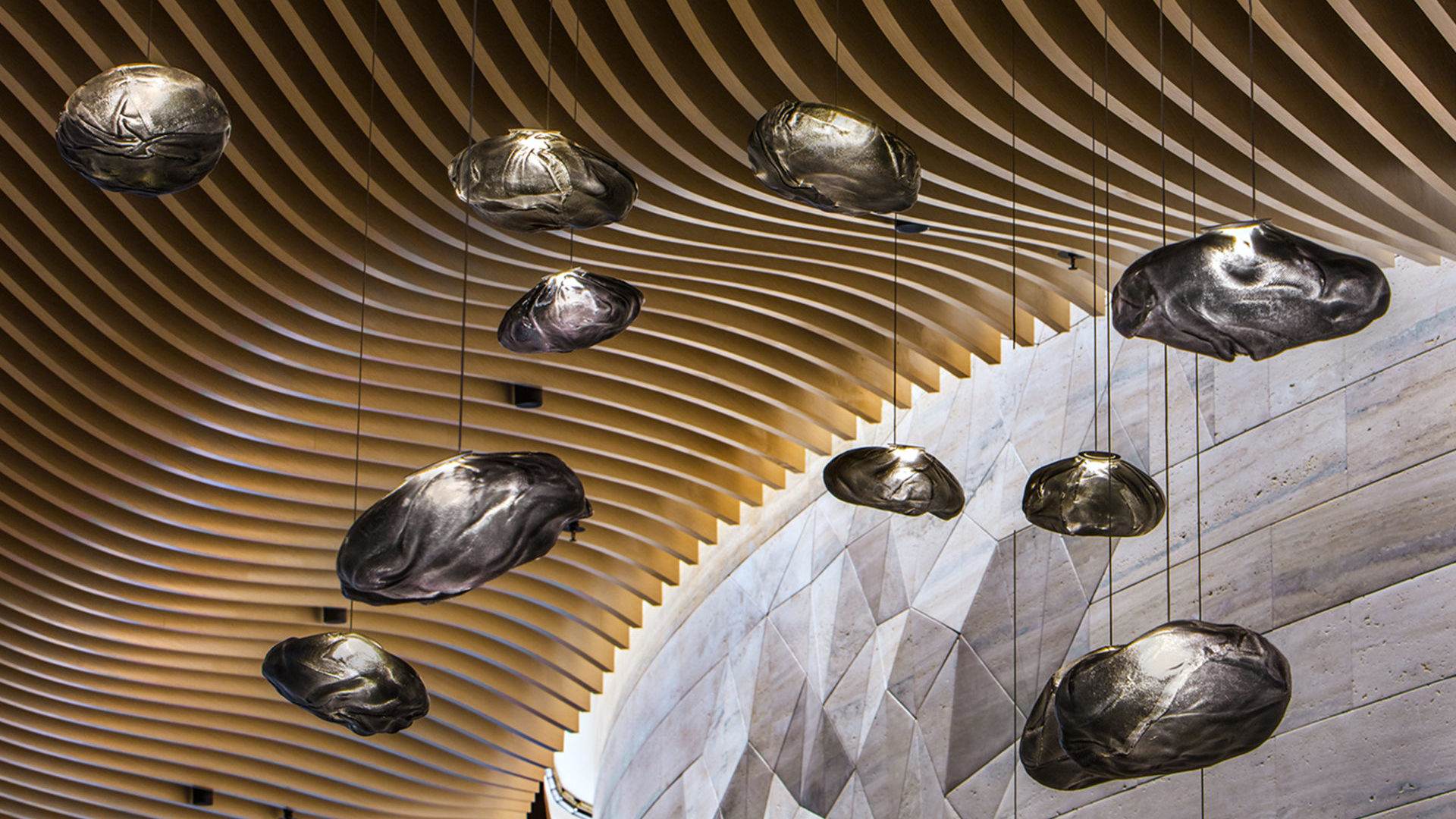
What other features help complete the space?
The New Two Union Square lobby uses a combination of unique fixtures and natural light to create a warm and inviting atmosphere.
Guess which feature uses iridescent mother-of-pearl as part of its construction? Hint: You don’t have to lift a foot to discover it. Drawing inspiration from ebbing tides, the lobby flooring uses soft-flowing metal inlays and mother-of-pearl, the luminous aggregates found in mollusk shells. Other notable design elements and accents include the vertical grained wood of the elevator lobby walls and ceiling, which draw inspiration from the trunks and branches of a dense forest, and the white glass surrounding the great stair which fades and transitions to clear, emulating seafoam. Just above this, white sails pay tribute to the region’s marine culture.
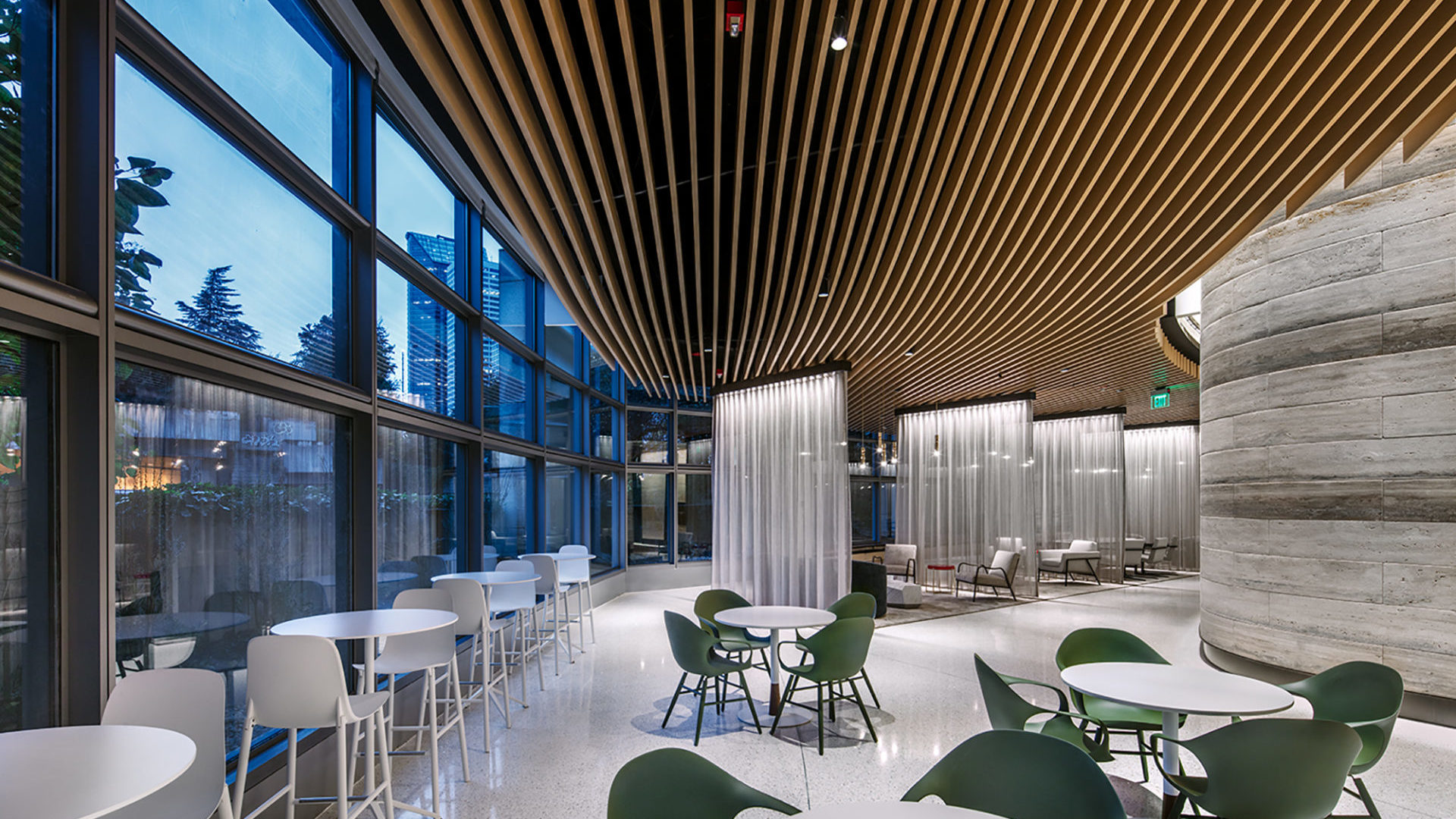
Multiple seating configurations and open spaces offer a perfect opportunity for cross-collaboration and community.
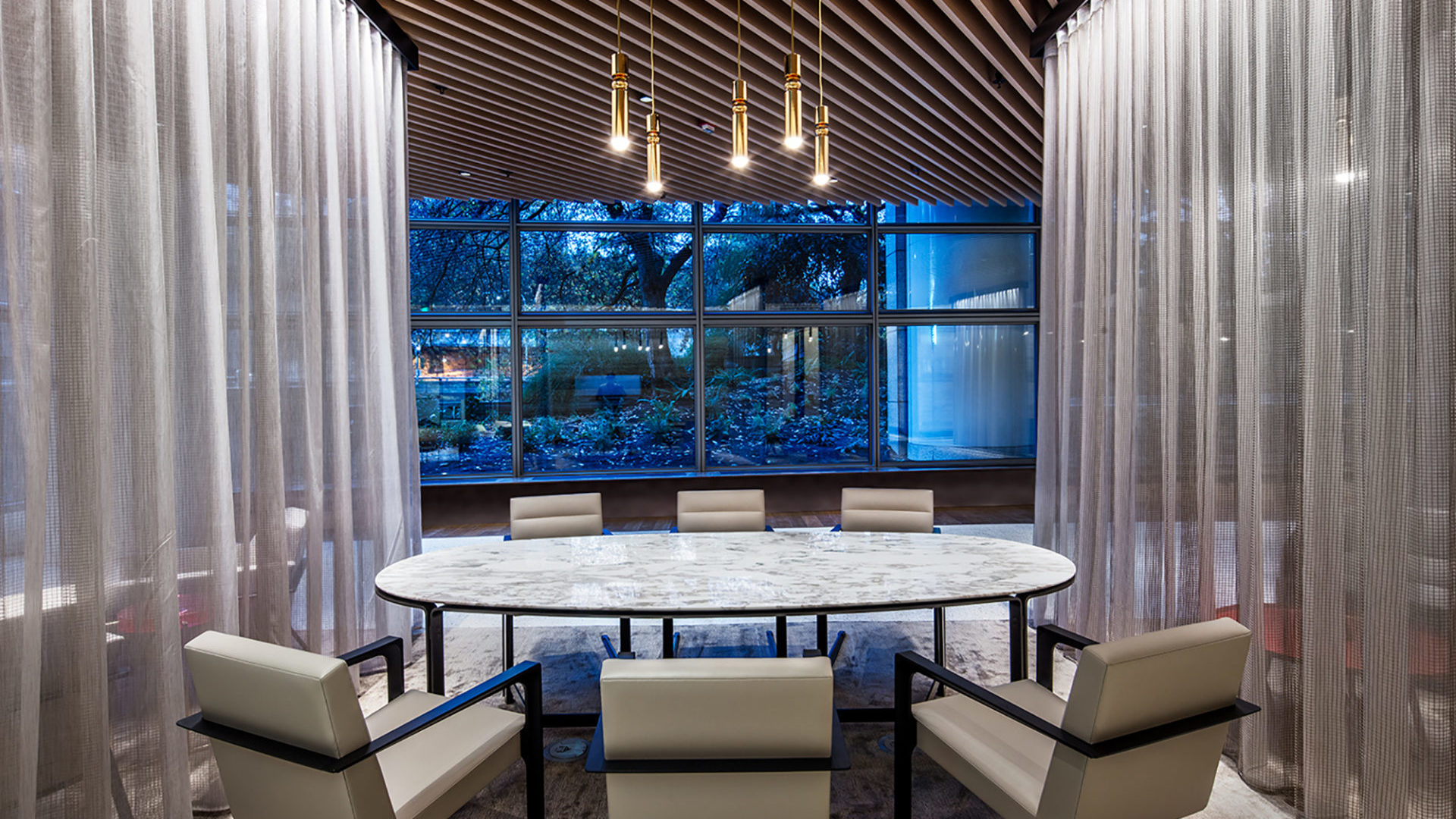
Shear curtains define individual meeting spaces without disconnecting them from the larger space.

Unique fixtures and natural light create a warm and inviting atmosphere.

Iridescent mother-of-pearl aggregates reflect light, making the flooring come alive.
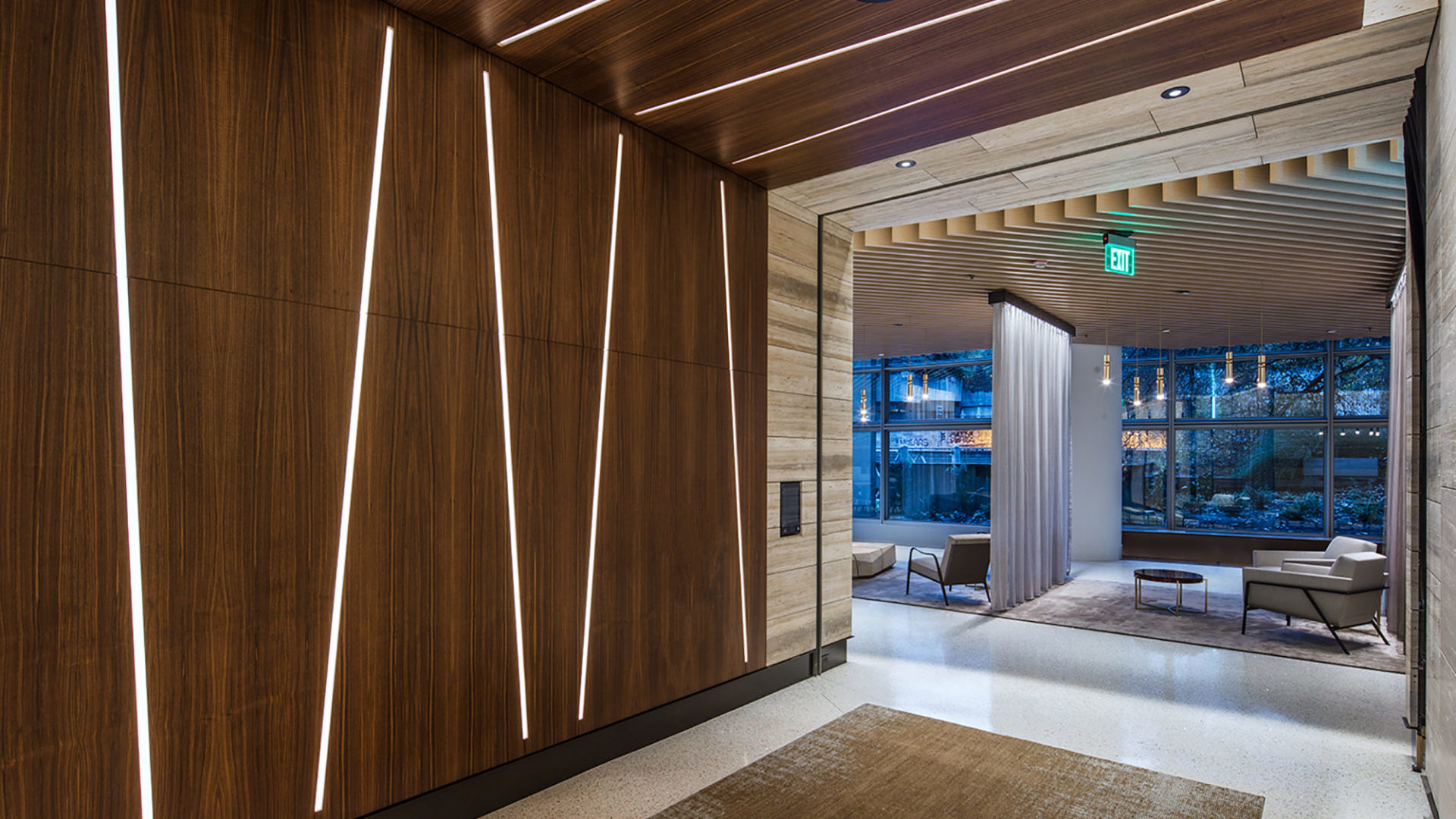
The elevator lobby's vertical grained wood draws inspiration from the dense forests of the Pacific Northwest.
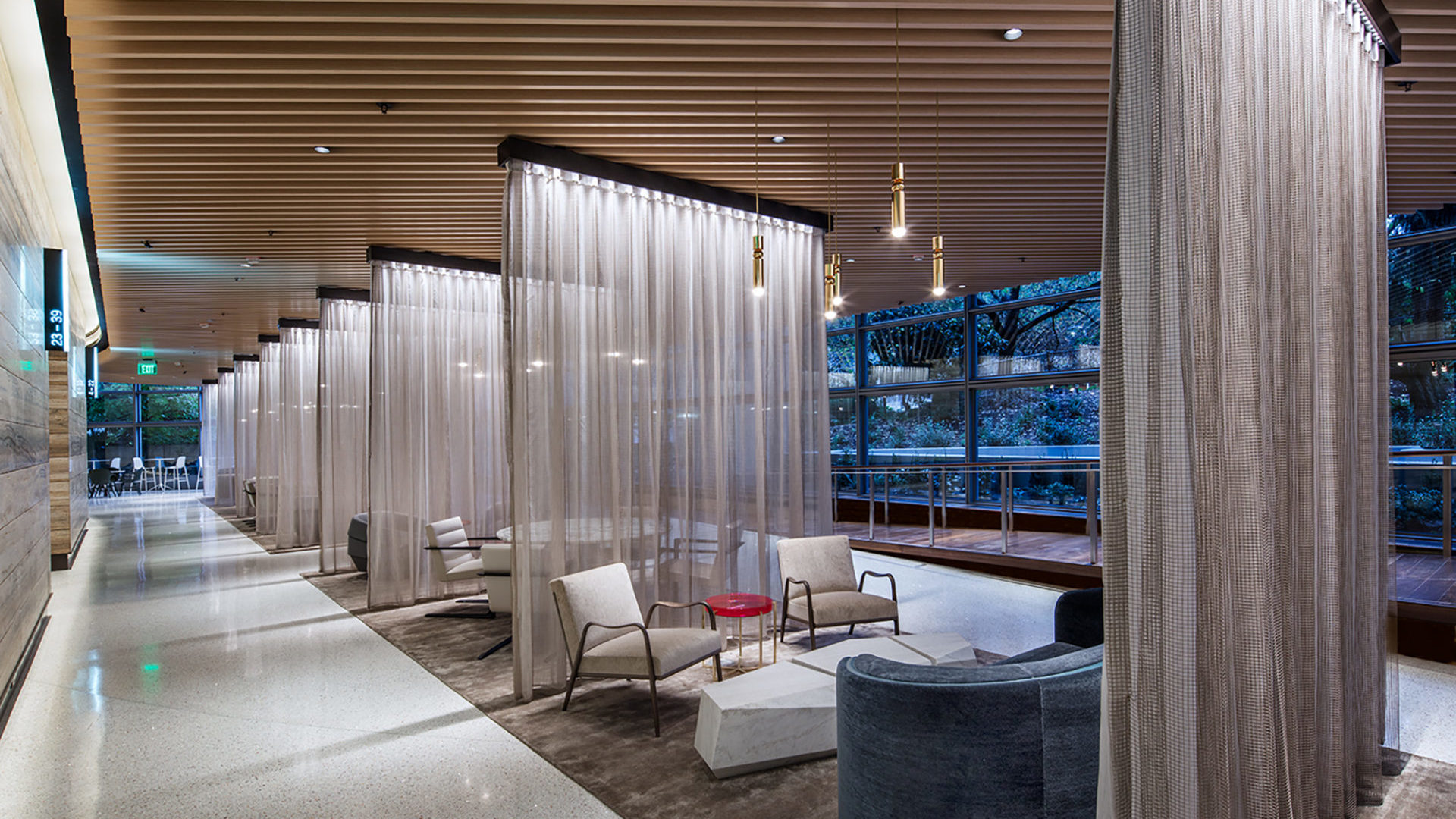
Small group meeting spaces are accented with dedicated lighting and sheer curtains.

What does “Northwest Regionalism” mean?
In 1989, when Two Union first opened, it was heralded as “…a distinctly expressionist design”—where the uniqueness of the Pacific Northwest region and economy drove the building’s architecture, materials and experiences. The architectural community called Two Union a “northwest regionalist” building. Some of the architectural elements of the building emulated things found in the northwest quite literally. For example, the security guard desk and lobby directory were fabricated in the shape of an airplane wing. The pedestals for each of the 14 flags that surround Union Square’s outdoor plaza were built to resemble bollards—short posts for ships to secure their ropes—which one might find on the Seattle waterfront. Some of these forms were more suggestive, such as the way the north façade of the building curves gracefully in the form of an airfoil, evoking the wing of an airplane or the sail of a ship. The bright white penthouse at the top of the building is a light-hearted reference to the snow-capped mountains surrounding the city.

The Pacific Northwest region and economy drove Two Union Square's architecture, materials, and experiences.

The Seattle Waterfront and other Northwestern locales inspired architectural elements, like the "sails" above the new lobby's staircase and the bollards at the bases of the 14 flags.
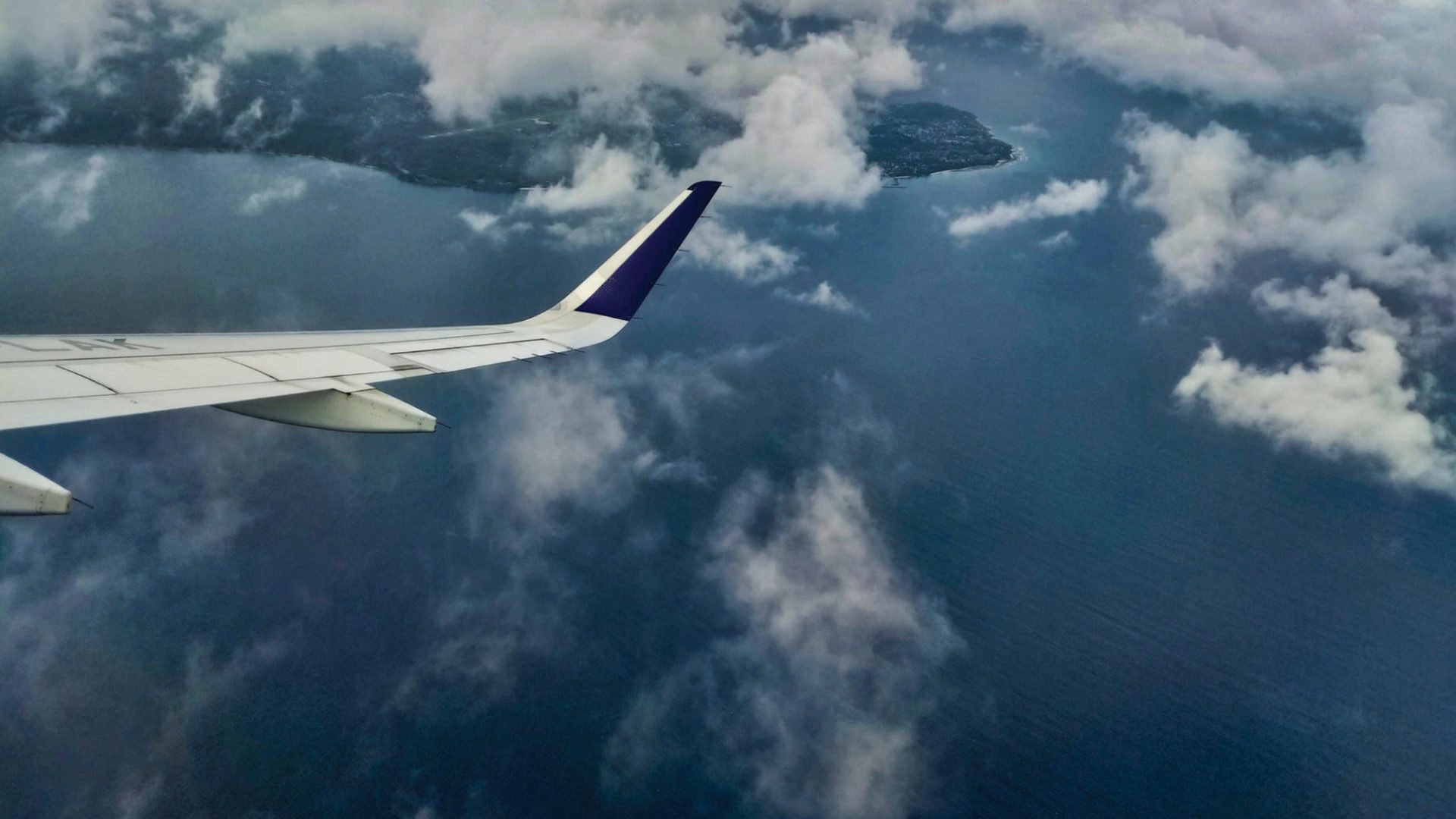
The region's tech industry, aeronautics especially, inspired the graceful, airfoil-like curves of the Great Wall and the building's north façade.
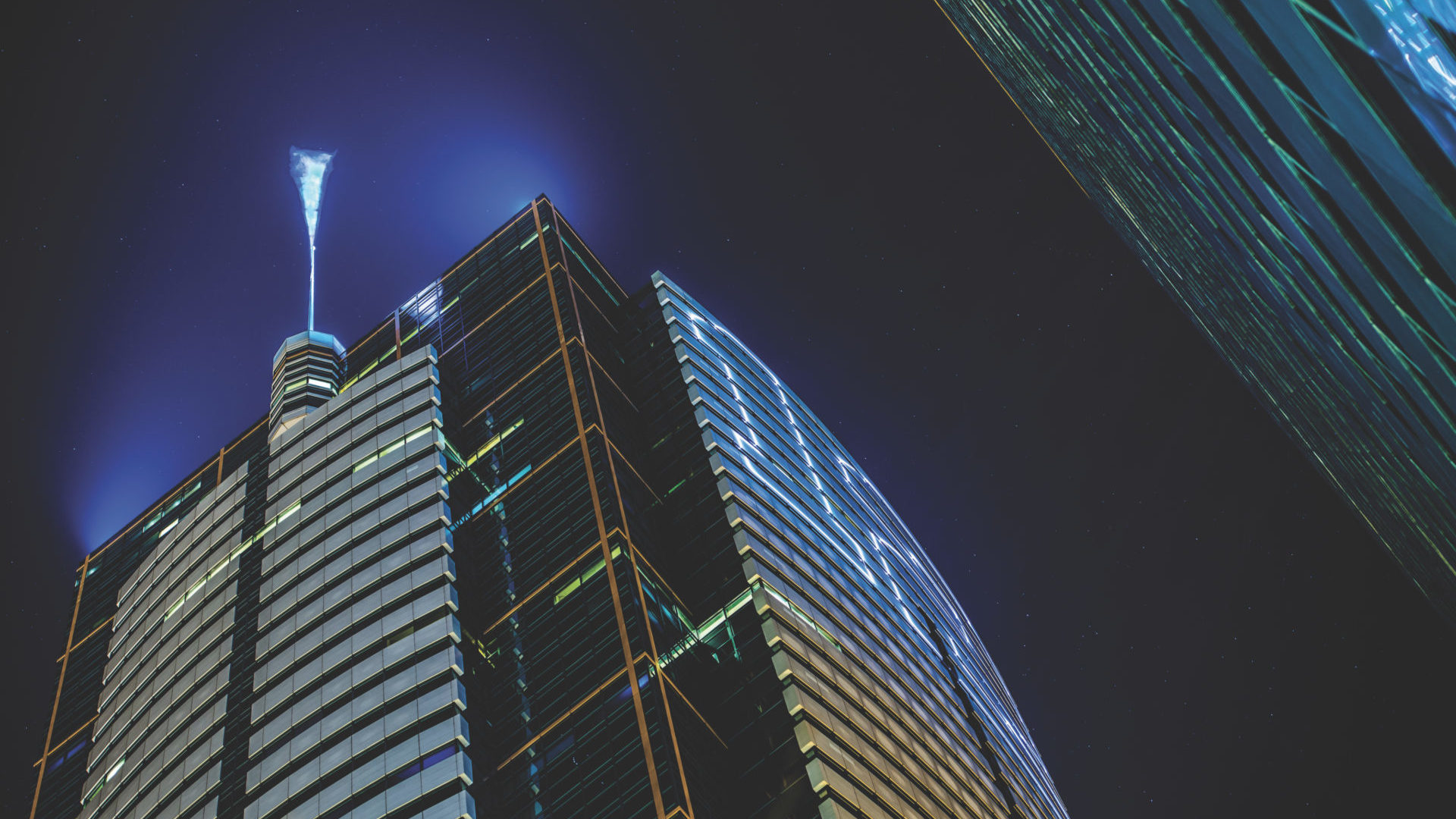
The Need to Evolve, but with an eye toward design consistency.
Two Union has aged gracefully and remains the premier address for hundreds of local and national businesses. However, in early 2015, the Union Square ownership determined that it would undertake a series of modernization initiatives in One and Two Union Square with the goal of maintaining the project’s status as among the very best in a constantly evolving city with constantly evolving tenants.
Time has become a valuable commodity and how tenants spend their long workweeks has become an important issue. The refresh of One and Two Union was intended to enliven existing spaces and generate additional experiences for our tenants. We hope these new spaces will offer our tenants a variety of comfortable, upbeat and collaborative settings. Places to talk, sip coffee, team up and work.

Thank You
This has been a fun and challenging project and the Washington Holdings team wishes to thank our tenants for their patience and all of the creative, talented and hard-working people who collaborated with us. A specific warm and heartfelt thanks to:
The design team at NBBJ:
Bill Bain, Anne Cunningham, Eric LeVine, Sarah Morse, Randy Fisher, Daniel Cockrell, Nate Holland, Robert Leykam and Jason Miller.
Many thanks also to:
Mauro Poggi and his team in Tivoli
Jim Karambelas and his team at GLY Construction
Wayne Robison and his team at Rulon International
Michael Newman and his team at First Line Systems
Kelly Cutlip and all the fabulous stone masons at Synergism Stone
Mark Chacon at Architectural Stone and Tile
and Mischelle Jenkins
